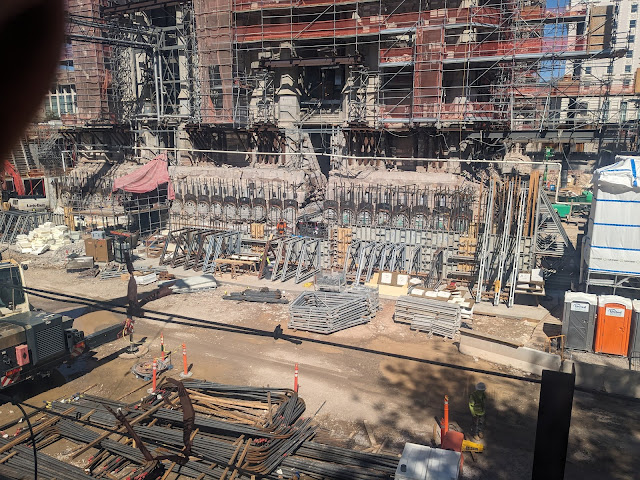 |
| This is a diagram from the Temple Square website. Most of these photos involve this area of construction. The diagram shows the base isolators either side of the original temple foundation. Above the base isolators is the reinforced concrete transfer beam. The interior and exterior transfer beams are connected to the pipe beams which are already in place beneath the original foundation. The transfer beams will be tied together with tension cables running through the pipe beams. Cable sleeves will be placed in the transfer beam formwork. After it is cast, the cables will be run through the sleeves and tensioned. After tensioning, the sleeves will be filled with grout. Anyone curious about this process should read the linked page about the renovation. You'll certainly understand these posts more having read it. templesquare.org |
 |
| A closer look at the large pipe beam. Not sure what's stacked on top of it. |
 |
| The Southwest visitor pavilion takes shape. These pavilions are much larger than I anticipated them to be. |
 |
| The amount of rebar in these beams is staggering. |
 |
| The West side of the Southwest visitor pavilion. Steel embed plates are affixed to the upper formwork. I assume roof structure will hang off of these plates. |
 |
| A view of the Northwest patron entrance building. Foam archways provide a negative around which concrete is poured. |
 |
| As of the end of October, the transfer beam formwork nears completion. |
 |
| When the temple-side edge slides up the ramp, the steel pan rotates like a hinge on the lip of the stationary wall. |
 |
| Another shot of the entire mockup. Perhaps I'll make a diagram of how this works for clarity. |
 |
| I love this kind of stuff. I can't wait to see how this looks when the project is finished. |
 |
| Another look at the Northwest patron entrance building. |














No comments:
Post a Comment